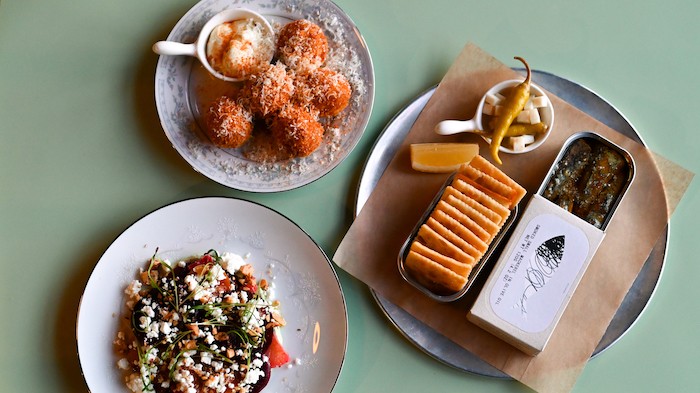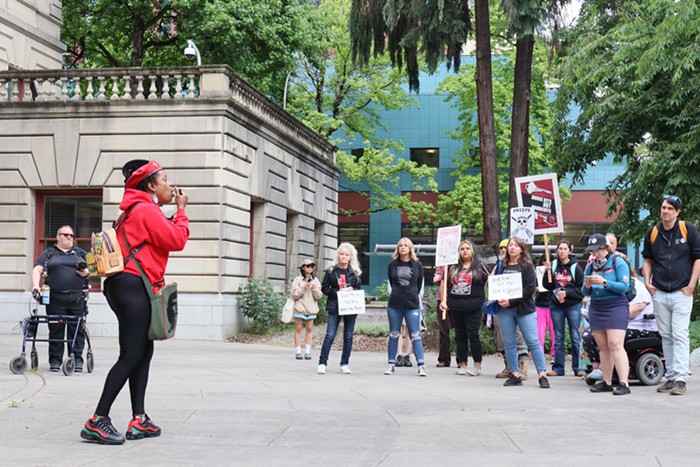Much has been made lately of Pacific Northwest College of Art's (PNCA) expansion, which will make the North Park Blocks something of a hub for what can finally be considered the makings of a real campus. Located in the former (but still owned by the Powell family) Powell's Technical Books building on NW Park and Couch, Arthouse has been given a thorough—and thoroughly environmentally conscious—makeover.
It's the first residence hall for the school, and will be the compulsory home of all incoming freshmen and transfer students (not counting the ones who already live in the metro area). And it's nice. The first thing that stuck out to me is the rejection of typically shared-in-the-hallway dorm amenities. Not only does each unit have its own full bathroom (a three-bedroom unit we toured had two full bathrooms), they all have their own kitchens and their own washer and dryer.
I still can't get over that.



Designed by LEVER Architecture (who are also responsible for Union Way), the building is led by a need for efficiency—in use of space, in the simplicity and longevity of materials used—as well as an eye toward what burgeoning young artists need: natural light and connectedness to the community. Thus every corridor has full length windows that splash light all over the white (and not accidentally gallery-like) hallways and offer sumptuous views of the park and surrounding buildings. Even the smaller studios feature huge windows that give the spaces more breathing room.


As luxurious as it is to have one's own semi-private bath/kitchen/laundry (the 50 total units are split into two-person studios, two bedrooms, and three bedrooms, with the larger units also boasting living/dining rooms) in a student-housing setting, the shared rooms are still pretty intimate for two people who aren't romantically involved. Floor-to-ceiling window or not, I got vicariously claustrophobic at the thought of sharing a 350 sf space—and a bunk bed, no less—with a stranger.

Still, how much up-lit bamboo was featured in your college dorm? Didn't think so. The building is shooting for LEED Silver, features an inner courtyard and garden served by the building's rain runoff, and its front lobby features custom furniture built from the salvaged beams of Powell's Technical. Depending on the level of privacy you opt for, living here is in the 8-10k (per academic year) ballpark, and includes fiber-optic internet and all utilities. The ground floor also features a huge bike room accessible from NW Couch, and the ground floor will also soon house the Glyph Café (a coffee shop that will also feature beer and wine along with regular art shows and performances) and the new digs of design-oriented boutique Table of Contents.


Enjoy these photos of the dorms all unsullied and IKEA-staged, before the first round of kids get in there and start fucking shit up.












